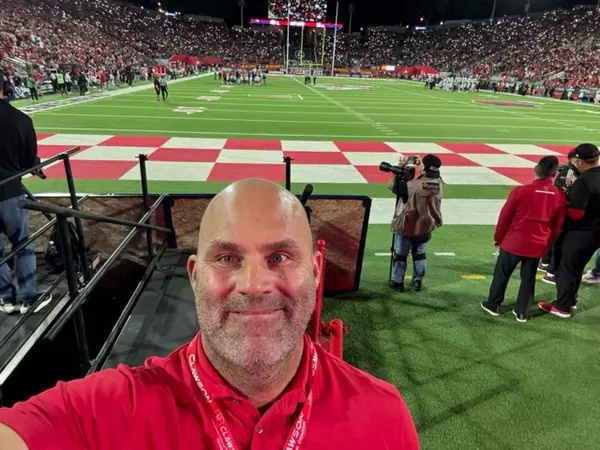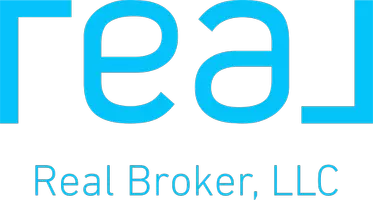For more information regarding the value of a property, please contact us for a free consultation.
6258 E Lowe AVE Fresno, CA 93727
Want to know what your home might be worth? Contact us for a FREE valuation!

Our team is ready to help you sell your home for the highest possible price ASAP
Key Details
Sold Price $445,000
Property Type Single Family Home
Sub Type Single Family Residence
Listing Status Sold
Purchase Type For Sale
Square Footage 2,333 sqft
Price per Sqft $190
MLS Listing ID 628687
Sold Date 06/09/25
Style Mid-Century Modern
Bedrooms 3
Full Baths 2
HOA Y/N No
Year Built 1958
Lot Size 0.337 Acres
Property Sub-Type Single Family Residence
Property Description
Welcome to your dream homean exceptional mid-century modern retreat with stylish updates and timeless charm!Spanning 2,333 sq ft, this beautifully designed home offers 3 spacious bedrooms, 2 bathrooms, a living room and a family room featuring stunning floor-to-ceiling windows that overlook the lush front yard. Need extra space? The huge bonus room includes its own full bathroom, making it perfect for a home gym, game room, guest suite, or anything else your lifestyle calls for. The primary bedroom offers added privacy with direct access to its own bathroom, and all three main bedrooms feature updated flooring for a fresh, modern feel.Sitting on a generous corner lot, the backyard is a true entertainer's paradise. Enjoy a large covered patio that runs the length of the home, a sparkling pool to cool off in, and a grassy area perfect for pets or play. The side yard features two sheds and ample space for RV parking or other recreational vehicles. And here's a major bonusthis home is equipped with solar power! Located just minutes from John Walsh Elementary School and Sunnyside Country Club, this home perfectly blends comfort, functionality, and sustainability. Don't miss out on this incredible opportunity!
Location
State CA
County Fresno
Zoning R1AH
Interior
Interior Features Built-in Features, Great Room
Cooling Central Heat & Cool
Fireplaces Number 1
Window Features Skylight(s)
Laundry Inside
Exterior
Parking Features Carport, Converted Garage
Fence Fenced
Pool Private, In Ground
Utilities Available Public Utilities
Roof Type Composition
Private Pool Yes
Building
Lot Description Urban, Corner Lot
Story 1
Foundation Concrete, Wood Sub Floor
Sewer On, Public Sewer
Water Public
Additional Building Shed(s)
Schools
Elementary Schools John Wash
Middle Schools Washington Academic
High Schools Sanger
Read Less




