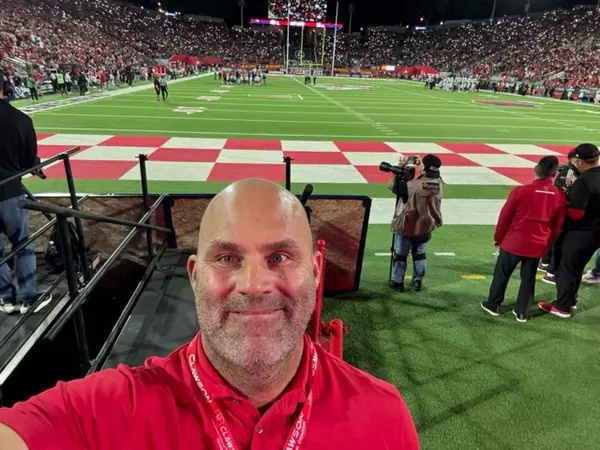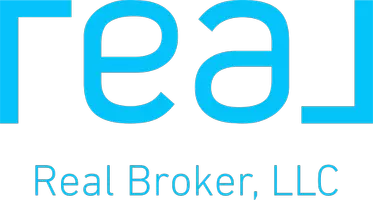For more information regarding the value of a property, please contact us for a free consultation.
2568 La Canada Clovis, CA 93619
Want to know what your home might be worth? Contact us for a FREE valuation!

Our team is ready to help you sell your home for the highest possible price ASAP
Key Details
Sold Price $690,000
Property Type Single Family Home
Sub Type Single Family Residence
Listing Status Sold
Purchase Type For Sale
Square Footage 3,185 sqft
Price per Sqft $216
MLS Listing ID 628914
Sold Date 05/16/25
Style Ranch
Bedrooms 4
Full Baths 3
HOA Y/N No
Year Built 2017
Lot Size 8,603 Sqft
Property Sub-Type Single Family Residence
Property Description
Huge Price Reduction!! Seller is very motivatedSpacious 4-Bedroom Home with Private Mother-in-Law Quarters - 3,100 Sq. Ft. on a Large Lot!Welcome to this beautifully maintained 4-bedroom, 3.5-bath home offering 3,100 square feet of comfortable living space, thoughtfully designed for both entertaining and privacy. Located on a generously sized lot, this property features lush landscaping in both the front and back yards, creating a peaceful oasis you'll love coming home to.One of the standout features of this home is the private mother-in-law quarters, complete with its own entrance, full kitchen, washer/dryer, separate bedroom and family room, private yard, and a dedicated A/C and heating system - perfect for guests, extended family, or rental income potential.Inside the main home, the kitchen is a chef's dream with a large island, breakfast bar, and ample seating space, ideal for hosting gatherings. The extra-large master suite boasts a luxurious en suite bathroom and plenty of space to unwind. One of the additional bedrooms features a spacious sitting area, perfect for a home office, media room, or lounge.Additional highlights include:Finished 3-car garageOpen-concept living areasImmaculate landscapingPlenty of storage throughoutThis home combines space, function, and style perfect for multi-generational living or anyone looking for a flexible floor plan.
Location
State CA
County Fresno
Zoning R1PUD
Interior
Interior Features Isolated Bedroom
Heating Central
Cooling Central Heat & Cool, Central Air
Flooring Carpet, Tile, Hardwood
Window Features Double Pane Windows
Appliance F/S Range/Oven, Built In Range/Oven, Gas Appliances, Disposal, Dishwasher, Microwave
Laundry Inside, Upper Level
Exterior
Parking Features On Street
Garage Spaces 3.0
Utilities Available Public Utilities
Roof Type Composition
Private Pool No
Building
Lot Description Urban, Synthetic Lawn
Story 2
Foundation Concrete
Sewer On, Public Sewer
Water Public
Schools
Elementary Schools Reagan
Middle Schools Reyburn
High Schools Clovis Unified
Read Less




