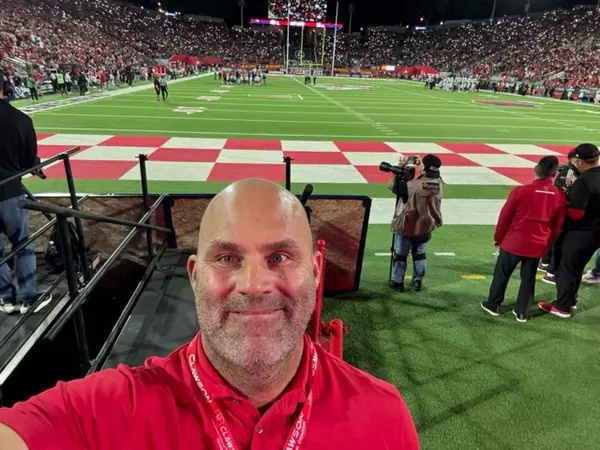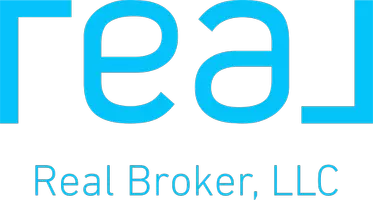For more information regarding the value of a property, please contact us for a free consultation.
1399 W Alluvial AVE Fresno, CA 93711
Want to know what your home might be worth? Contact us for a FREE valuation!

Our team is ready to help you sell your home for the highest possible price ASAP
Key Details
Sold Price $1,190,000
Property Type Single Family Home
Sub Type Single Family Residence
Listing Status Sold
Purchase Type For Sale
Square Footage 2,968 sqft
Price per Sqft $400
MLS Listing ID 625219
Sold Date 04/07/25
Style Ranch
Bedrooms 4
Full Baths 2
HOA Y/N No
Year Built 1978
Lot Size 0.353 Acres
Property Sub-Type Single Family Residence
Property Description
Step into a world of elegance where no detail has been overlooked. Architectural Digest-worthy design combines modern luxury with high-end finishes, state-of-the-art technology, and custom craftsmanshipThe Spacious Living area features vaulted wood beam ceilings, 10'' European Oak wood planks & a wall of windows, filling the room with natural lightChef's Dream Kitchen - Custom masoned limestone backsplash, Dacor appliances, 48'' gas range, commercial-grade brass hood, 3 ovens, Custom Maple Cabinets with hidden storage, & app-controlled under-cabinet lighting. Oversized center island with eat-at-barSpa-Inspired Primary Bath: Featuring a dual-head steam sauna and a separate cedar dry sauna, heated floors, a rainfall shower, a motion-sensor bidet, and Custom-Cut Porcelain counters & shower. White oak custom cabinetry includes a personal vanity with built-in electrical outlets & appliance drawerBeautifully remodeled Hall Baths - Moroccan clay tile, white oak cabinets, heated porcelain flooring, porcelain counters & luxury finishesThe elegant Primary suite features tasteful finishes, dual bedside reading lights, &Custom walk-in-closetThis is more than a home; it's an experience of unparalleled luxury and comfortBackyard Oasis - Large swimming pool, lush trees providing privacy on all sides, & sizeable covered patio.Smart & Efficient Living - Solar panels, whole-home water filtration & softener, & wholly updated plumbing to PEX. Tankless Water heater,
Location
State CA
County Fresno
Zoning RS4
Interior
Interior Features Built-in Features, Family Room
Cooling Central Heat & Cool
Flooring Carpet, Tile, Hardwood, Other
Fireplaces Number 1
Fireplaces Type Gas
Window Features Double Pane Windows
Appliance Built In Range/Oven, Gas Appliances, Disposal, Dishwasher, Microwave, Water Softener
Laundry Inside, Laundry Closet
Exterior
Parking Features Garage Door Opener
Fence Fenced
Pool Private, In Ground
Utilities Available Public Utilities
Roof Type Composition
Private Pool Yes
Building
Lot Description Urban, Sprinklers In Front, Sprinklers In Rear, Sprinklers Auto, Mature Landscape, Fruit/Nut Trees
Story 1
Foundation Concrete
Sewer On, Public Sewer
Water Public
Additional Building Shed(s)
Schools
Elementary Schools Nelson
Middle Schools Kastner
High Schools Clovis Unified
Read Less




