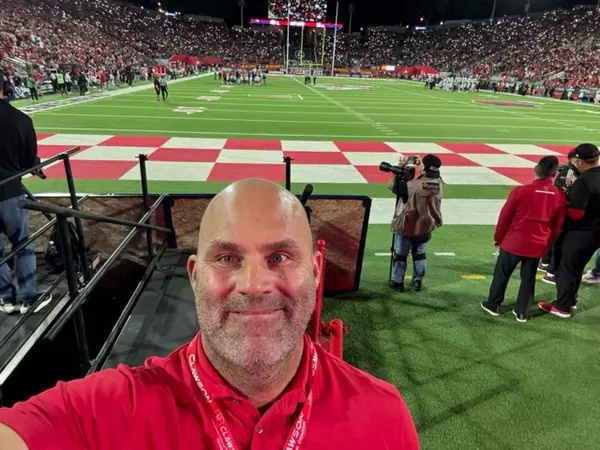For more information regarding the value of a property, please contact us for a free consultation.
2489 S Via Versilia DR Fresno, CA 93727
Want to know what your home might be worth? Contact us for a FREE valuation!

Our team is ready to help you sell your home for the highest possible price ASAP
Key Details
Sold Price $430,000
Property Type Single Family Home
Sub Type Single Family Residence
Listing Status Sold
Purchase Type For Sale
Square Footage 1,630 sqft
Price per Sqft $263
MLS Listing ID 612247
Sold Date 06/21/24
Bedrooms 3
Full Baths 2
HOA Fees $86/mo
HOA Y/N Yes
Year Built 2014
Lot Size 4,748 Sqft
Property Sub-Type Single Family Residence
Property Description
Welcome to the prestigious Tuscan Villas Gated Community! This stunning Granville Home boasts 3 bedrooms, 2 bathrooms, solar, a split-wing floor plan with open living spaces - offering both luxury and comfort. Step inside and appreciate the elegance of wood-looking tile flooring throughout the majority of the home. The thoughtful split-wing floor plan ensures privacy and convenience for all. The heart of the home is the spacious living area, seamlessly connected to the beautiful kitchen. Entertain guests effortlessly in the kitchen, equipped with granite countertops, extra counter space, a breakfast bar, a cozy breakfast nook, and a convenient pantry. The two guest bedrooms and bath, along with the laundry room, form a cohesive space at the front of the home. On the opposite end of the home, retreat to the master suite, boasting a large bedroom and a luxurious ensuite bathroom. Pamper yourself in the step-in shower or soak away in the soaking tub, with his & her sinks and walk-in closet. Step outside to the charming backyard, complete with a small covered patio for gatherings and enjoying the fresh air. Located just a short 0.2-mile walk from Sanger West High School, this home would be ideal for families. Don't miss your chance to make this exquisite property your own - schedule a viewing today and experience the epitome of Fresno living!
Location
State CA
County Fresno
Zoning RS5
Rooms
Basement None
Interior
Cooling Central Heat & Cool
Flooring Carpet, Tile
Appliance Disposal, Dishwasher, Microwave
Laundry Inside
Exterior
Garage Spaces 2.0
Utilities Available Public Utilities
Roof Type Tile
Private Pool No
Building
Lot Description Urban
Story 1
Foundation Concrete
Sewer Public Sewer
Water Public
Schools
Elementary Schools Sequoia
Middle Schools Washington Academic
High Schools Sanger
Read Less




